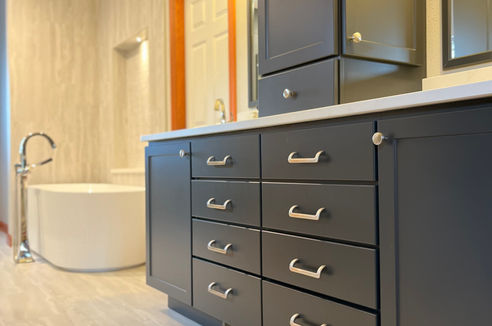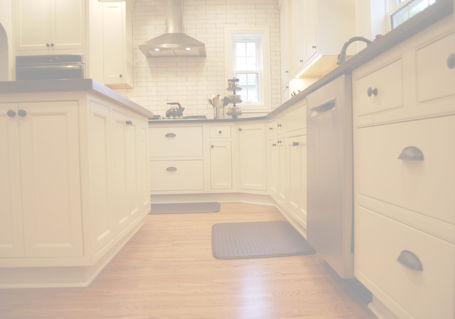

PROJECT PORTFOLIO
Below are selected albums of completed projects, organized individually to showcase the unique journey of each design. Albums include before and after photos, as well as a few design documents that were used to move from concept to completion.
HOME GYM
DESIGN + NEW CONSTRUCTION
BUCKRIDGE
HOME REMODEL + ADDITION
QUAIL RUN
KITCHEN REMODEL
SECOND AVENUE
DESIGN + NEW CONSTRUCTION
WATERS EDGE
LAYOUT + CABINETRY DESIGN
MODERN CABIN
KITCHEN REMODEL
COLONIAL REVIVAL
KITCHEN REMODEL
GAME CAVE
LOWER-LEVEL REMODEL
ROWLEY FARM
DESIGN + NEW CONSTRUCTION
DENTAL CLINIC
COMMERICAL REMODEL
EDWARD STREET
KITCHEN REMODEL
MASTER GLOVE
BATHROOM REMODEL
BATH ELEGANCE
BATHROOM REMODEL
RUSTIC HILLS SUITE
BATHROOM REMODEL
THE LIBRARY
SPACE + CABINETRY DEISGN
MID-CENTURY
REVIVAL
FULL HOME RENOVATION
PINK NO MORE
BATHROOM REMODEL
GALENA RIDGE
MUDROOM REMODEL
CLAY STREET
KITCHEN REMODEL





































